85-23 Kent Street, Jamaica Estates, NY 11432
| Listing ID |
10966179 |
|
|
|
| Property Type |
Residential |
|
|
|
| County |
Queens |
|
|
|
| School |
Queens 26 |
|
|
|
|
|
Unparalleled, Magnificent Fully Renovated Ranch House in the Prestigious Jamaica Estates area offering the highest level of luxury and design. Just minutes away from public transportation, beautiful Cunningham Park, Houses of worship and shopping. A 3,500 sqft house is rested on over 8600 sqft lot with extensive landscaping and lighting design introduces a spacious foyer with Custom cabinetry, heated floor, and a powder room, Living Room with high ceilings, gleaming hardwood floors which are throughout, Formal Dining Room, Spacious Eat-in Kitchen with high-end appliances that leads to a large deck. Master Bedroom with master bath and walk-in closet, plus additional 3-family size bedrooms and full bath. The lower level, which is above ground, offers heated floors throughout, a large family room that leads to the backyard, Maids bedroom/ Home Office, Full Bath, Laundry room, boiler room, and a 2-car garage. In addition, there is a large private backyard with room for an inground pool...
|
- 5 Total Bedrooms
- 3 Full Baths
- 1 Half Bath
- 3618 SF
- 0.19 Acres
- 8470 SF Lot
- Built in 1950
- Ranch Style
- Lower Level: Finished, Walk Out
- Lot Dimensions/Acres: 65x124
- Condition: Excellent
- Oven/Range
- Refrigerator
- Dishwasher
- Microwave
- Dryer
- Hardwood Flooring
- 10 Rooms
- Entry Foyer
- Living Room
- Den/Office
- Walk-in Closet
- Private Guestroom
- First Floor Primary Bedroom
- Alarm System
- Hot Water
- Forced Air
- Radiant
- Natural Gas Fuel
- Central A/C
- Wall/Window A/C
- Basement: Full
- Building Size: 52x42
- Hot Water: Gas Stand Alone
- Features: 1st floor bedrm,cathedral ceiling(s),eat-in kitchen,formal dining room, granite counters, l-shaped dining room, master bath,pantry,powder room
- Brick Siding
- Attached Garage
- 2 Garage Spaces
- Corner
- Construction Materials: Block, frame
- Parking Features: Private,Attached,2 Car Attached
Listing data is deemed reliable but is NOT guaranteed accurate.
|



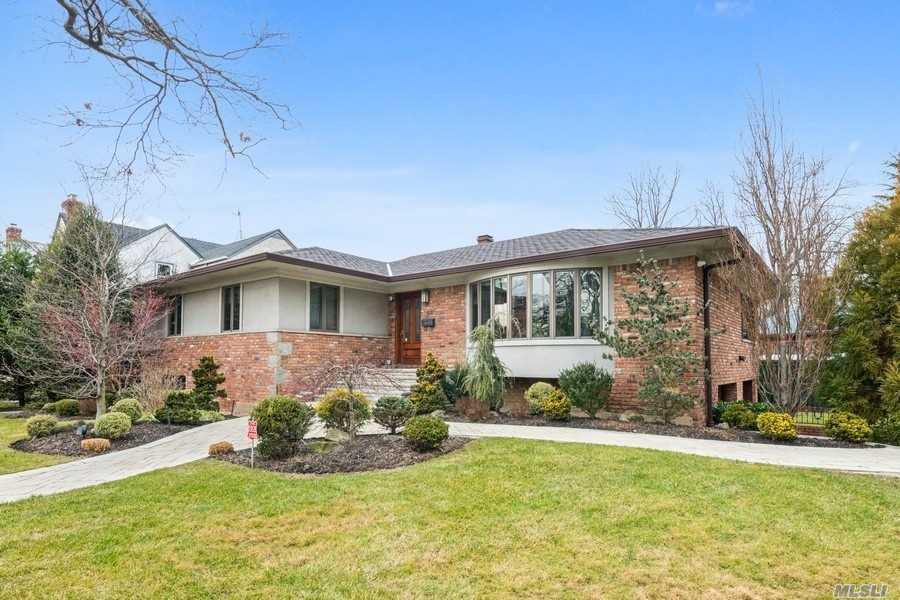

 ;
;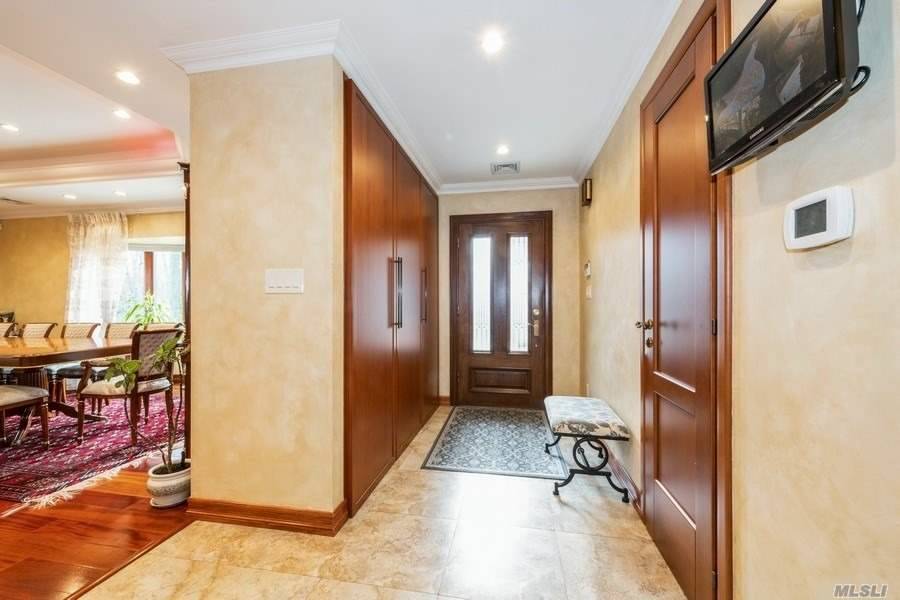 ;
;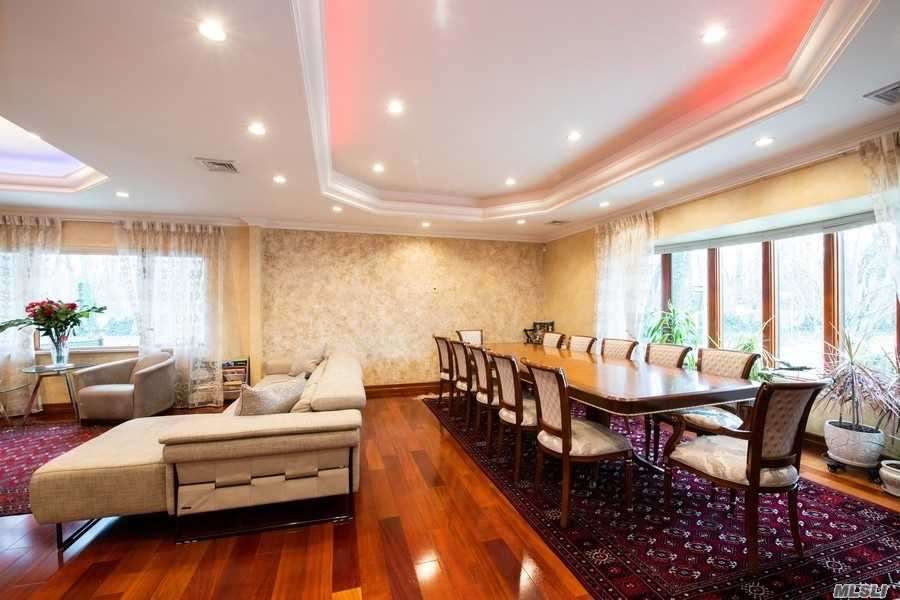 ;
;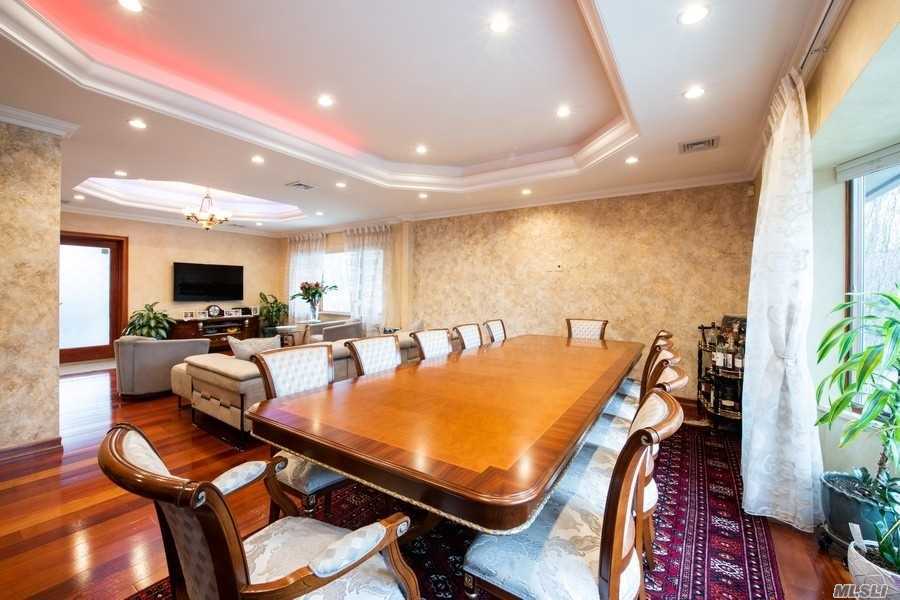 ;
;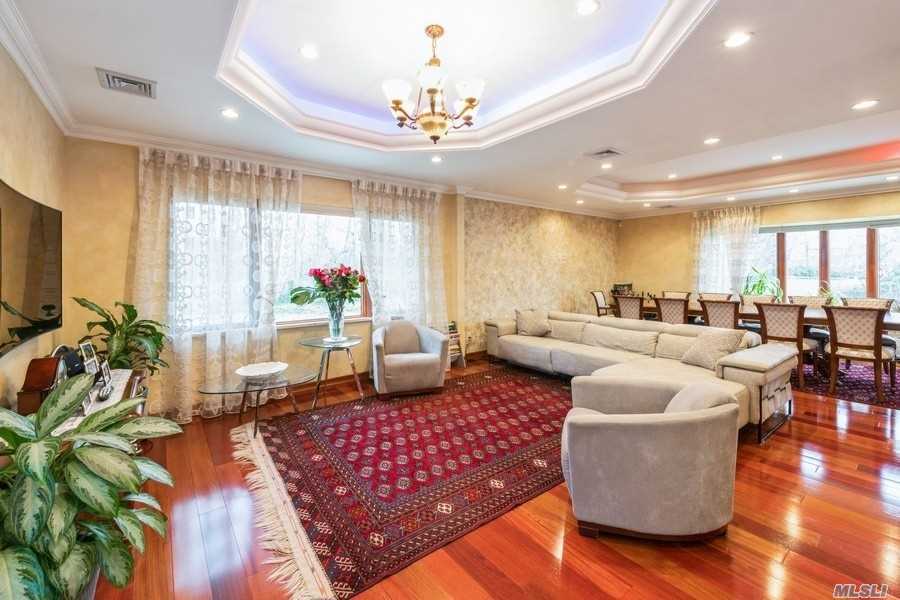 ;
;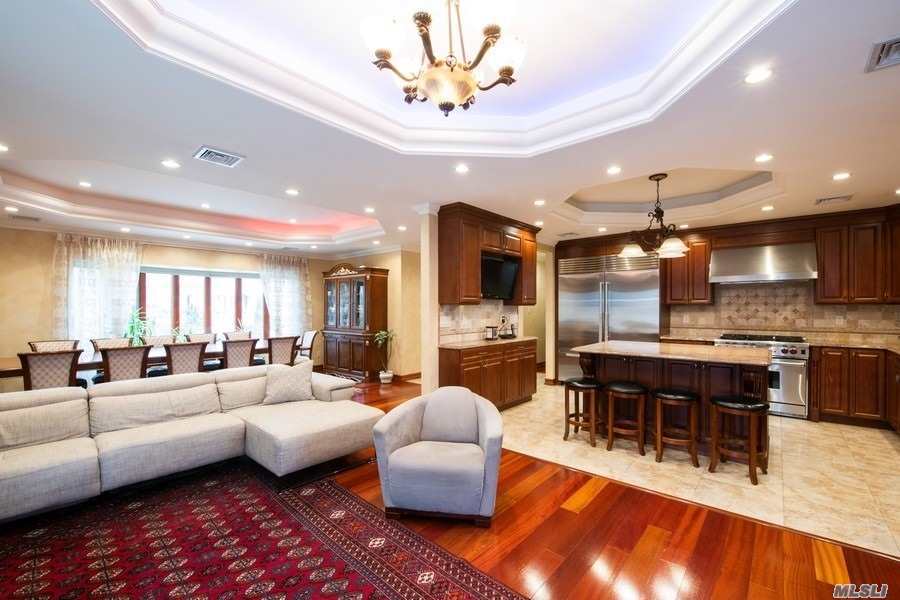 ;
;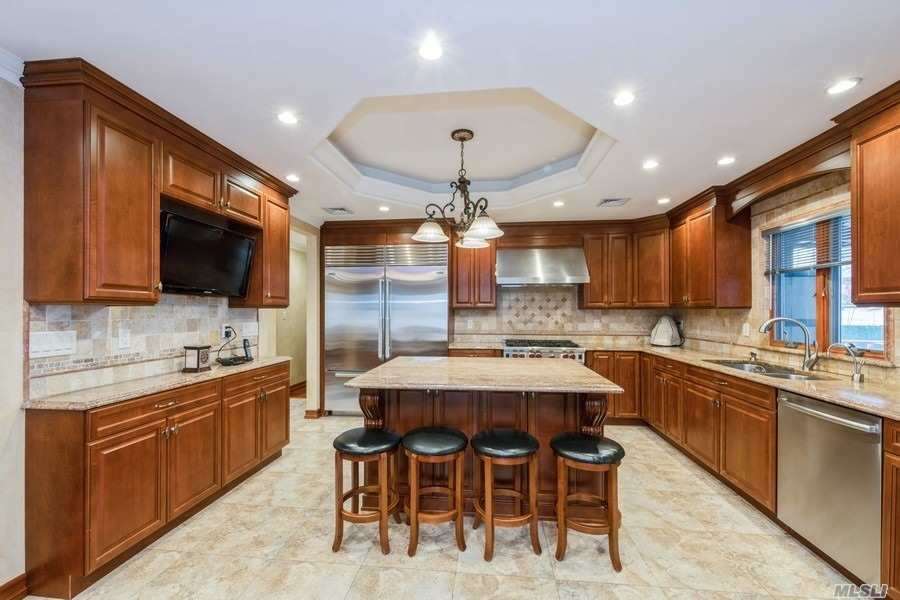 ;
;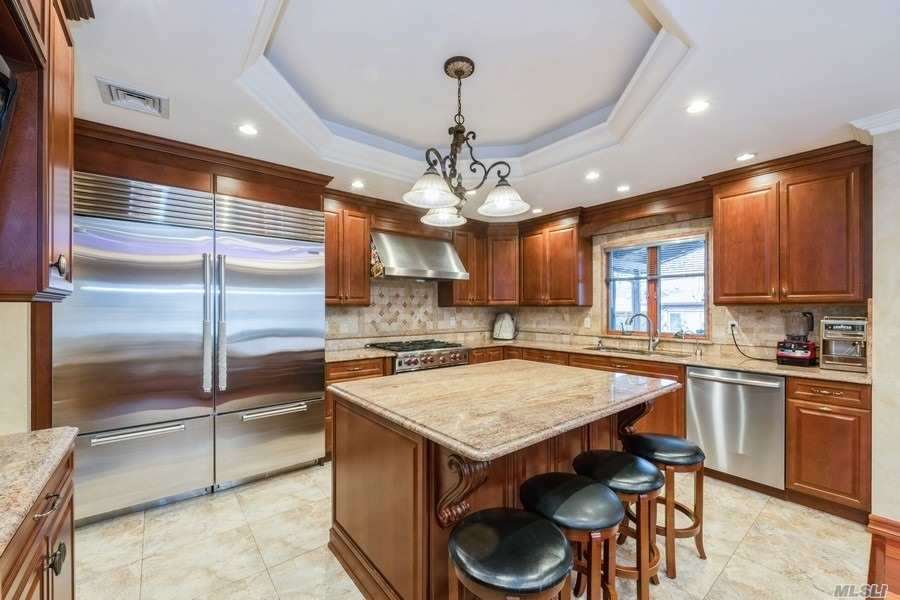 ;
; ;
;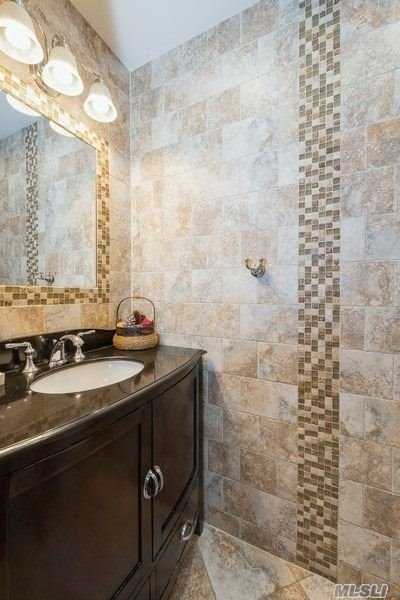 ;
;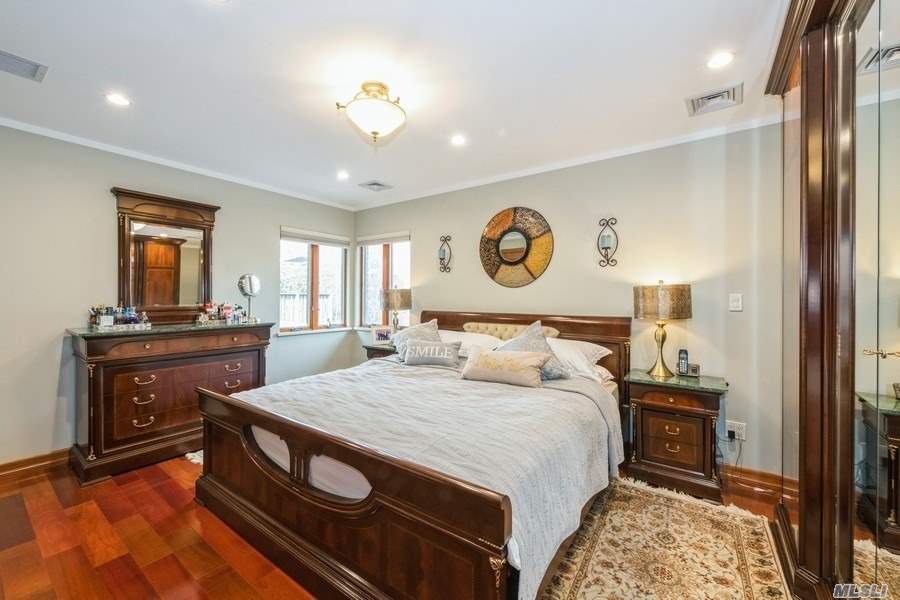 ;
;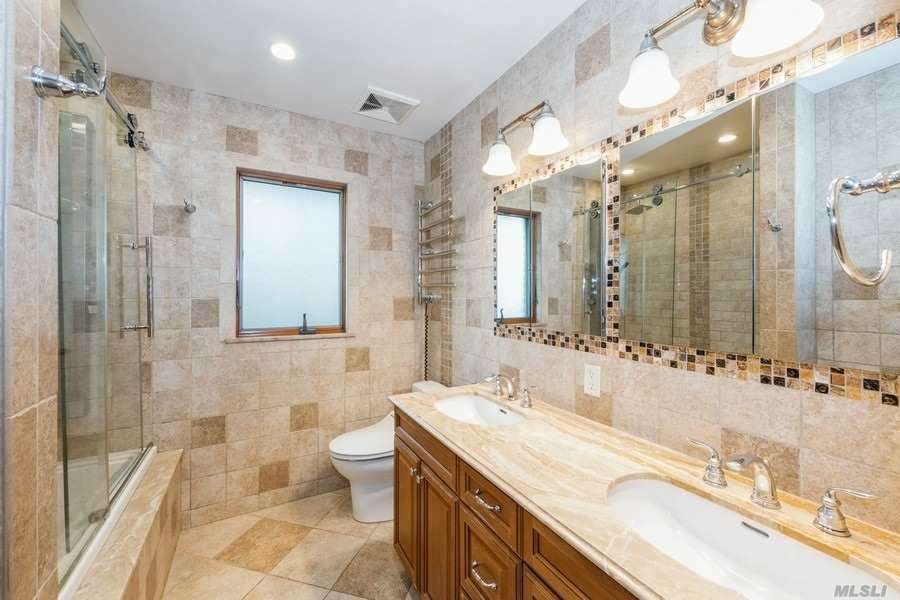 ;
;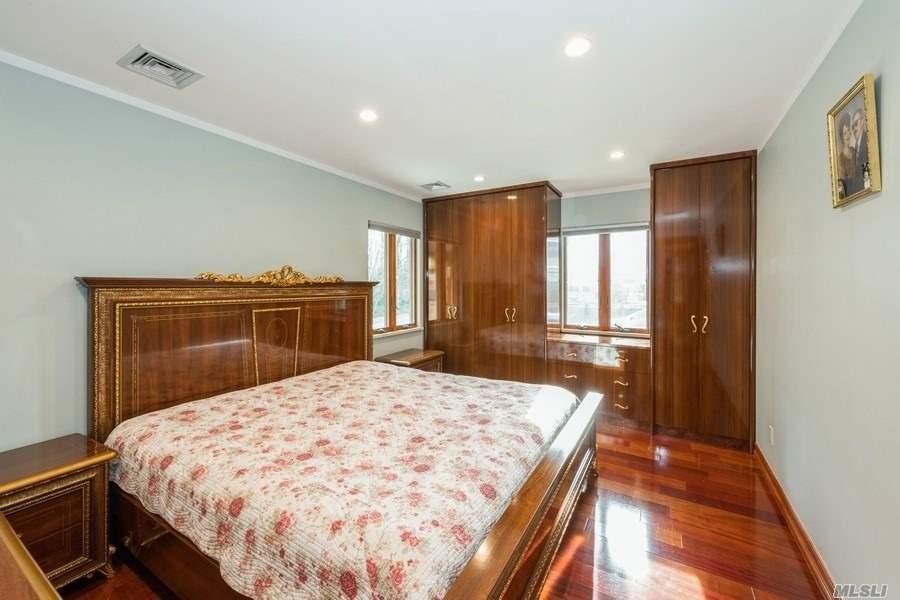 ;
;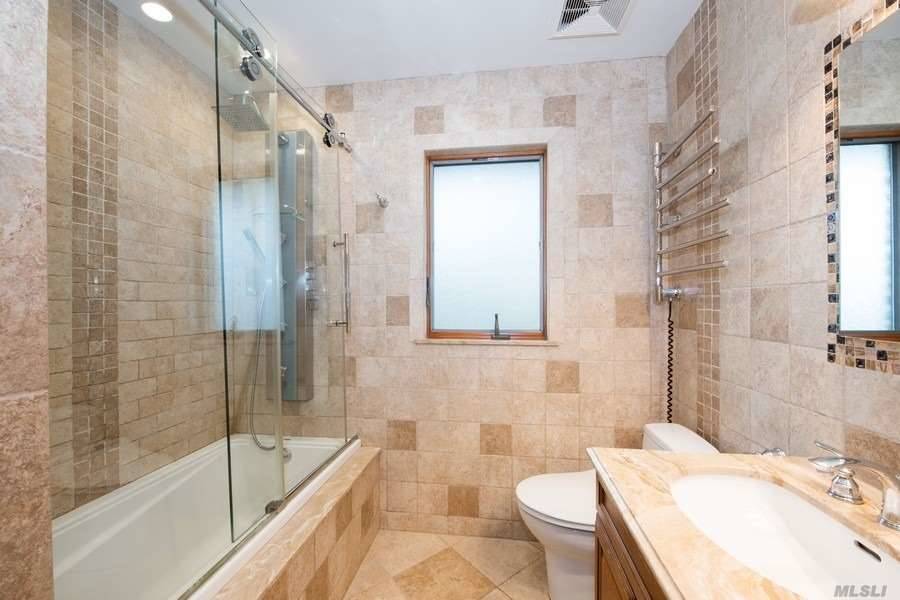 ;
;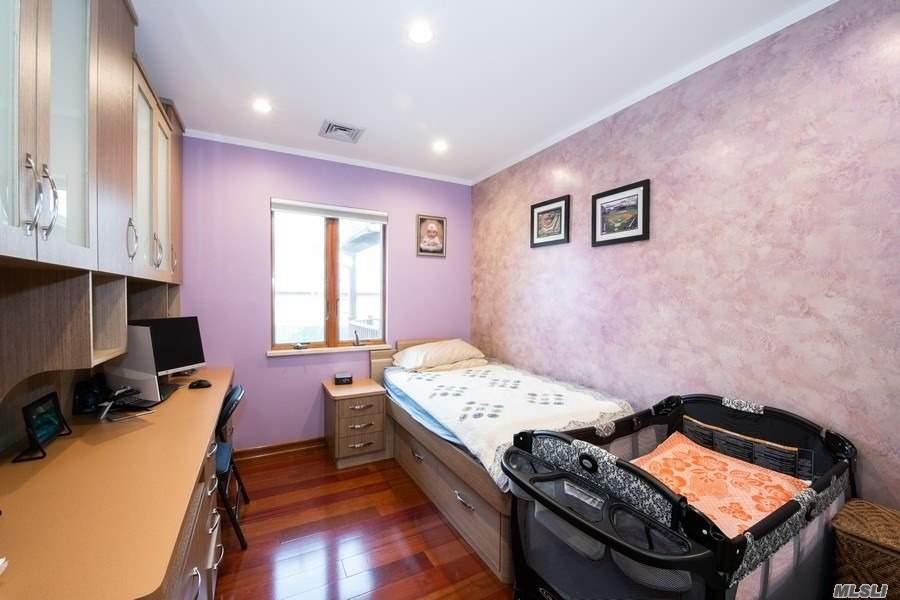 ;
;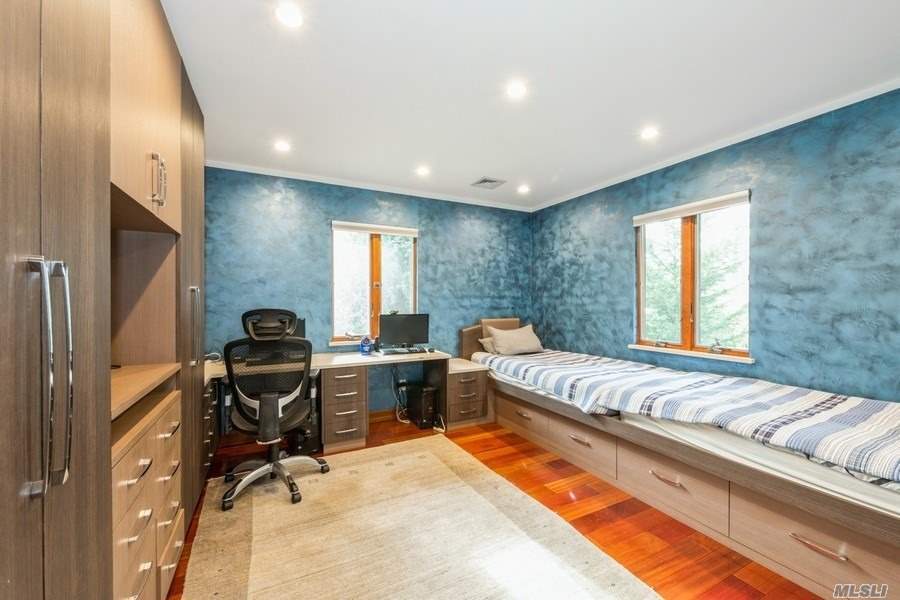 ;
;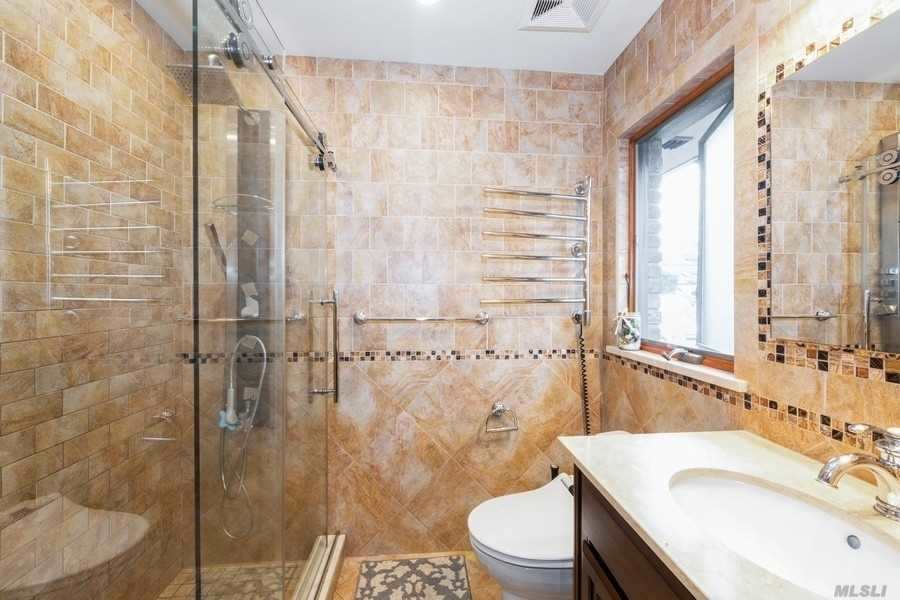 ;
;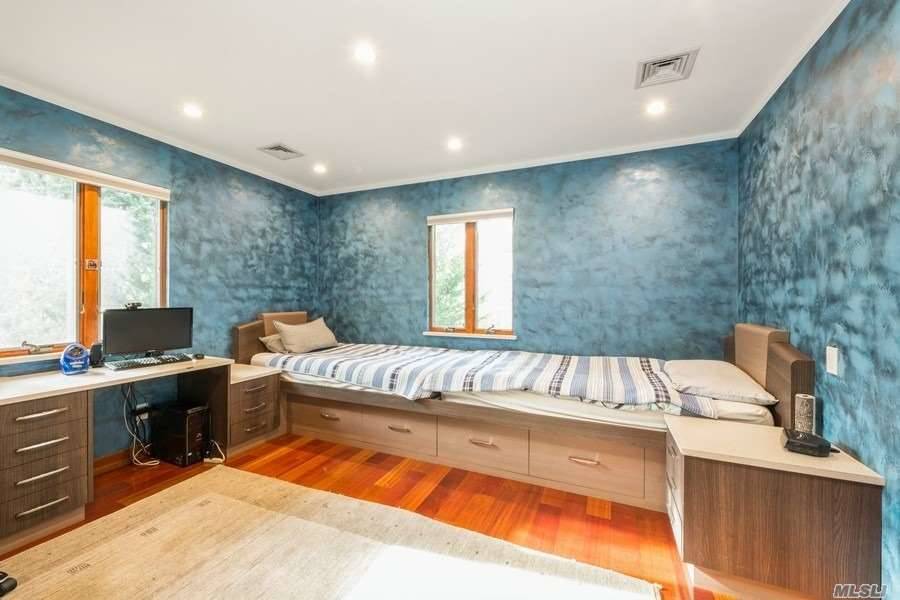 ;
;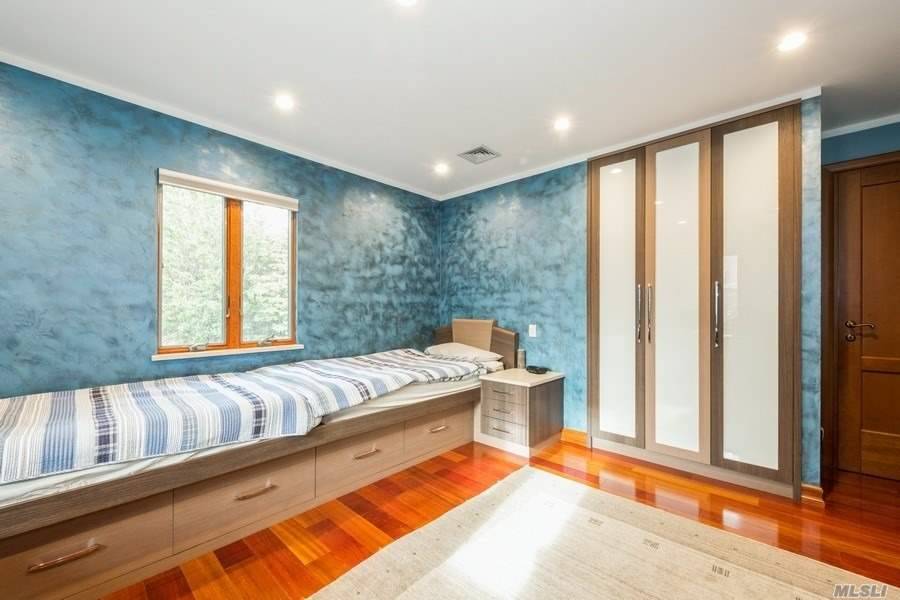 ;
;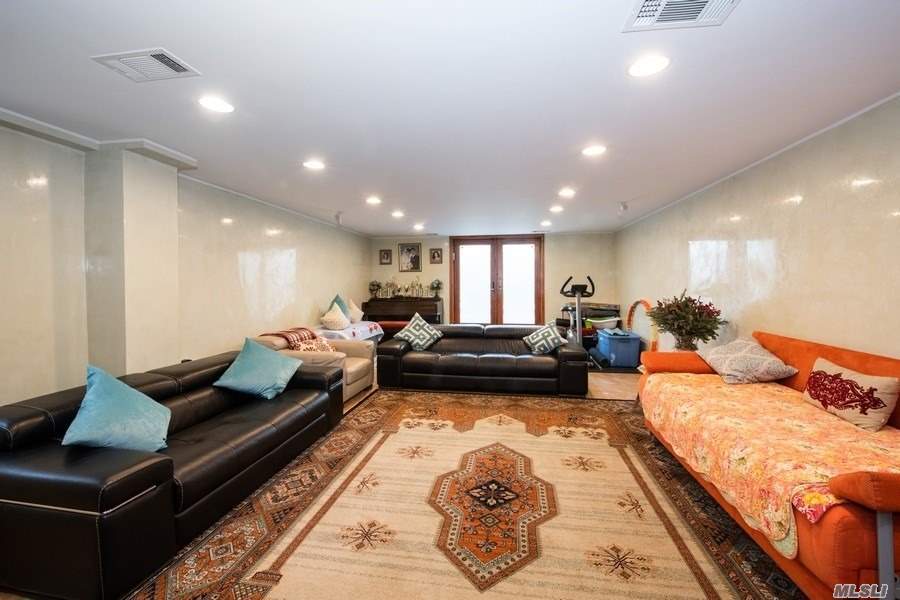 ;
;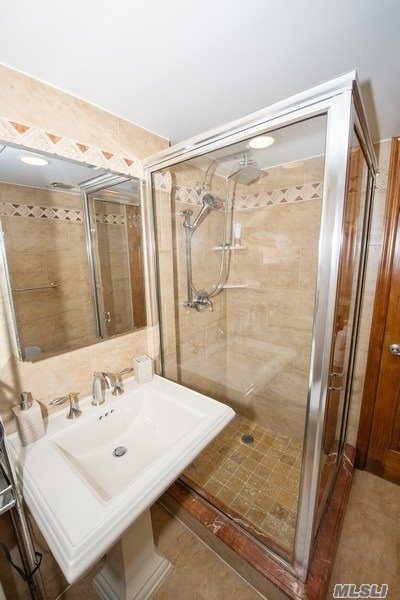 ;
;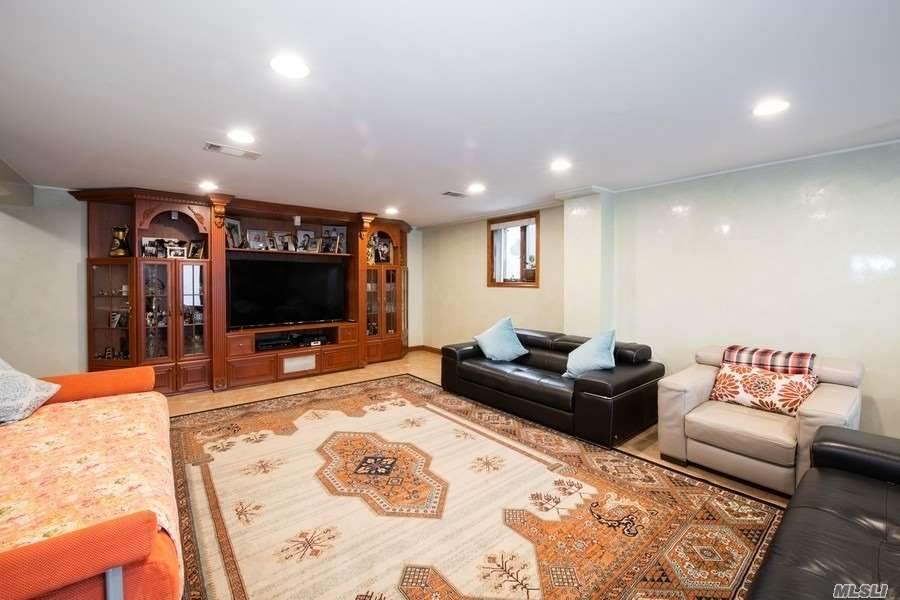 ;
;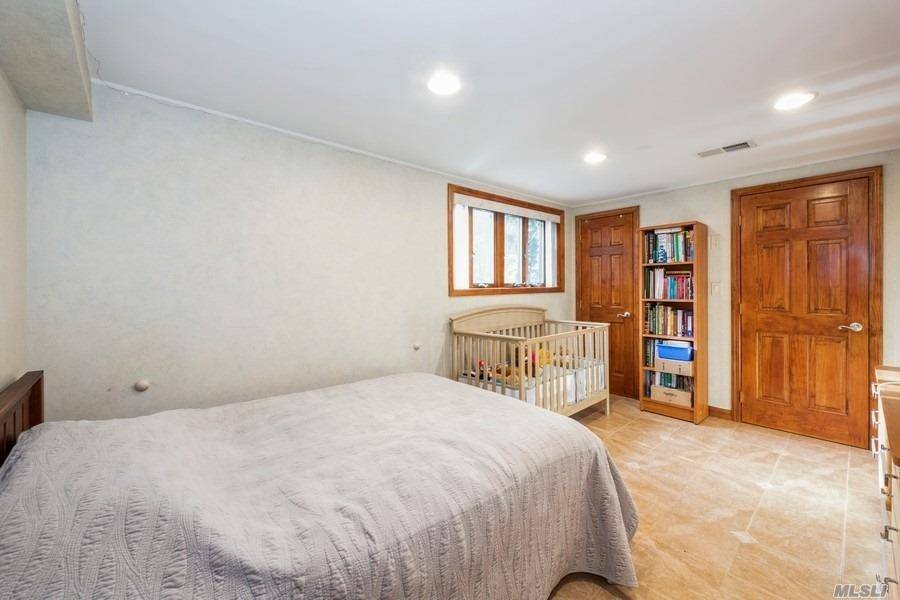 ;
;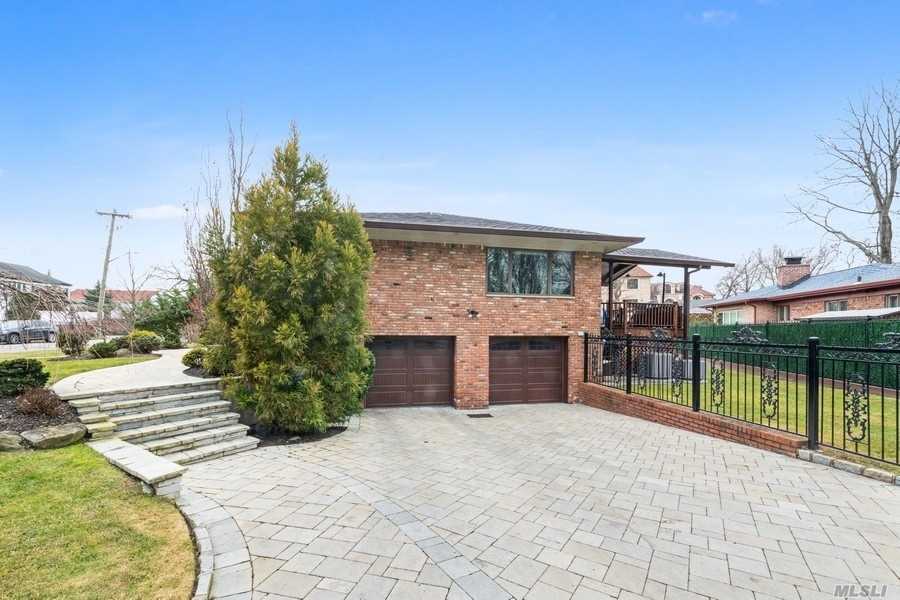 ;
; ;
;